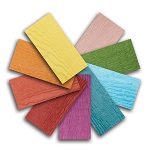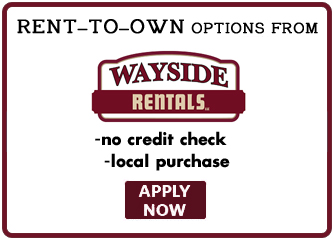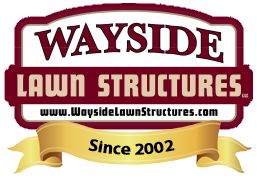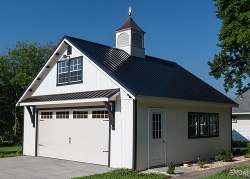It doesn't take much - just a perfectly civilized structure to claim the far edge of you property. No one needs to know your real motive - bringing order at last to all that stuff once crowding the garage.
Skyline's middle name should be "Versatile." A Skyline barn is pretty terrific by itself, with its classic gable roof, but you can add whatever you want - a cupola, a row of windows, a larger door - or even change the roof pitch.
Once a foundation is in place, it typically takes less than a day to install a barn. The customer reaction we hear most often? "Amazing!"
Skyline Prices
Prices are subject to change. Please contact us with any questions about pricing.
| W x L |
Smartside |
|---|---|
| 8 x 10 | $4,103 |
| 8 x 12 | $4,450 |
| 10 x 12 | $4,954 |
| 10 x 16 | $5,721 |
| 10 x 20 | $6,950 |
| 12 x 14 | $5,995 |
| 12 x 16 | $6,448 |
| 12 x 20 | $7,762 |
| 12 x 24 | $8,670 |
| 12 x 32 | $10,487 |
| 12 x 36 | $11,396 |
| 12 x 40 | $12,305 |
| 14 x 16 | $8,221 |
| 14 x 20 | $9,599 |
| 14 x 24 | $10,547 |
| 14 x 28 | $11,459 |
| 16 x 20 | $10,487 |
| 16 x 24 | $11,532 |
| 16 x 28 | $13,225 |
| 16 x 32 | $13,627 |
| 20 x 24 | $14,880 |
| 20 x 28 | $16,158 |
| 20 x 32 | $17,421 |
| 20 x 36 | $18,721 |
| 20 x 40 |
$19,885 |
| 24'W include 8' walls | |
| 24 x 24 | $18,576 |
| 24 x 28 | $20,448 |
| 24 x 32 | $21,995 |
| 24 x 36 | $23,705 |
| 24 x 40 | $25,416 |
| Color Legend | ||
|---|---|---|
| Available Prebuilt Only |
Available Built on SiteOnly Primed Siding | Available Prebuilt or Built on Site |
Standard Features of the Signature Series
- 4 x 4 pressure treated skids: 6'W (3), 8'W (4), 10'W (5), 12'W (5), 14'W (6), 16'W (7)
- 2 x 4 treated joists 16" on center
- 3/4" treated SmartFloor flooring
- 2 x 4 wall framing 16" on center
- SmartSide Siding with 50-year Warranty
- 1 x 4 trim
- 1 - 54" W x 6' H wood double door with 2 x 3 frame and adjustable steel brace
- 30 year dimensional fiberglass shingles
- Keyed door latch
- 6' continuous aluminum piano hinge
- Trusses 24" on center
- 7/16" OSB roof sheathing
- Aluminum drip edge on all roof edges
- 2 - Small Cedar Vents
- 20 year Top to Bottom warranty
Additional Standard Features of the Skyline
- 6' 6" H walls
- 8-12 roof pitch
- Side or end entry
See in Shedbuilder for Details & Prices
Site Preparation
We recommend a 3 to 4 inch limestone pad, 1 foot larger than the barn on each side. Customer is responsible for site preparation, & building or zoning permits.
Or Contact Wayside at (330) 482-0078 to make arrangements with Wayside's Professional Site Prep Installers. We offer Crushed Limestone Preps, Treated Border/Crushed Limestone Preps, & Platform Preps for your convenience.
 |
JDM Options & ColorsChoose from a variety of paint, vinyl, or stain colors, shingle colors, |
| Click Here |  |
|
|
|
























 Payments Calculator
Payments Calculator
