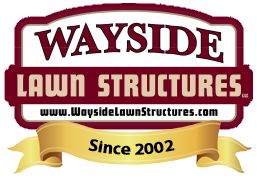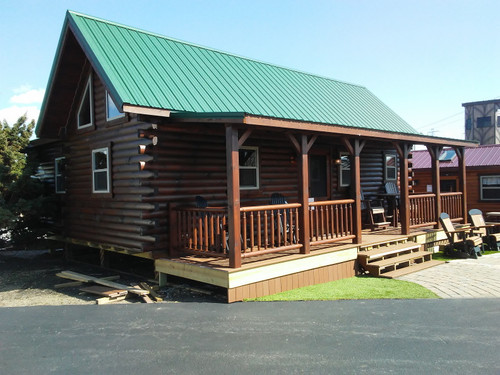12'x30' Hunter Lodge
Standard Features:
- 16 Rows 4x6 "D" Logs
- 2" Pine T&G Floor
- 2" Pine T&G Roof Sheathing
- Exterior Door - Wooden or Half-Glass Steel
- 30 Year Shingles or Steel Roof - Textured Black
- Stained with Perma-Chink Bronze with Mahogany Stain
- 5/12 Pitch Roof - Approximately
- Free Delivery within 20 Miles!
Options:
- 6' Loft above porch ladder
- 360 Sq. Ft. Stain & Clear Coat Floor
- 360 Sq. Insulation in roof (1")
- 360 Sq. Ft. Insulation in floor (1")
- 360 Sq. Ft. Cedar Beams, Rafters, & Trim
- 1 - Full over Queen Bunk with 2 Large Drawers under bunk
- 7 - Vinyl Thermopane Double Hung Windows
- 21 LF Interior Walls - Horizontal Siding
- 2 - Solid Pine Interior Hinged Doors
- 12 LF Interior Walls enclosed to peak
- 6' Base Cabinet with maple top, stacks of 3 drawers, stainless steel Twin Sinks w/ rough plumbing & Faucet
- 20 Electrical Terminations (No Light Fixtures, Outlets, Switches, etc...)
- 1 -125 Amp Breaker Panel with Breakers & Breaker Panel Cabinet
- 1 - Custom Pine Screen Door
- 1 -20" x 24" Medicine Cabinet with Mirror
- 2 - 24"x30" Upper Cabinets
- 1 - 30"x17" Upper Cabinet
- 20LF Pine Porch Railing
- 1 - Exhaust Fan/Light Combo
- 1 - Range Wire with Plug
- 2 - GFI Interior Receptacles with Cedar Covers
- 5 - Light Switches with Cedar Covers
- 7 - Receptacles/Outlets with Cedar Covers
- 2 - Wooden Brackets for Light Fixtures (Light Fixtures Not Included)
- Plumbing Package: Includes - 1-36" Shower, Water Heater Tank, Toilet, 2'x2' Vanity with Molded Top/Sink, & Faucets
Financing Available:
96 Months Reg. Financing @ 9.9% Interest (Pending Approval)
Not Included: (Furniture, Unattached Decorations, Pellet Stove, Finish Electrical, Light Fixtures, & Plumbing)














