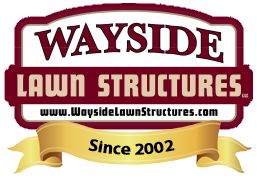Custom Hunter Cottage 10'x20' Log Cabin
-
2" Treated Tongue & Groove Floor
-
16 Rows of 4x6 "D" Shaped Logs (Butt & Pass)
-
5 Single Pane/Single Hung Aluminum Windows
-
Loft Above 5x8 Cottage Porch
-
Solid Wood Entrance Door with Window
-
2" White Pine Roof Sheathing
-
Steel Roof - Hunter Green
-
Log Color - Cedar
-
8 Electrical Terminations (Rough Wiring Only)
-
Stain & Clear Coat Floor
-
Gloss Clear Coat
-
Full Over Queen Bunks, 8' Interior Rail with Cedar Accents, 1~Ladder with Round Rungs, 1~Ladder Hook
-
Boot Box with Hinged Lid
-
2~Large Roll Out Drawers
-
6' Base Cabinet with Maple Top, 4 Doors, Cedar Face, Stainless Steel Twin Sink (No Plumbing), "L" Corner, Additional 20"x40" Countertop
-
20"x24" Medicine Cabinet with Mirror
-
36"x30" 2 Door Upper Cabinet with Cedar Face
-
Built-in Corner Cabinet with Cedar Face
-
Built-in Corner Shelf with Cedar Face
-
Standard Corner Shelf
-
2~Bar Stools
-
1~12"x36" Wall Shelf
-
1~3 Peg Coat Hanger
-
1~4 Peg Coat Hanger
-
1~Night Stand Shelf
-
1~32" Wall Shelf
-
1 Wood Ceiling Bracket















