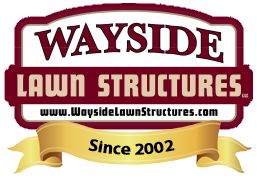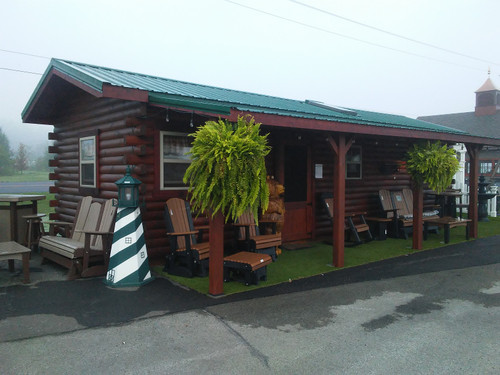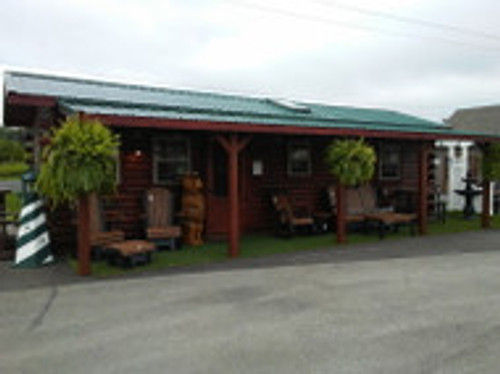Custom Hunter 12'x32' Lodge Log Cabin with Hinged Porch Roof
- 16 Rows of 4x6 "D" Logs (Butt & Pass)
- Log Color: Sequoia
- Steel Color: Hunter Green
- 2" Treated Tongue & Groove Floor
- 2" White Pine Tongue & Groove Roof Sheathing
- Solid Wood Entrance Door with Vinyl Thermopane Window
- Hinged 6' Porch Roof
- 1~Additional Row of 4x6 "D" Logs
- 1" Insulated Roof
- 1" Insulated Floor
- Stain & Clear Coat Floor
- Gloss Clear Coat Interior Walls
- Cedar Beams & Rafters - Discontinued
- Cedar Accents
- 10 Vinyl Thermopane Double Hung Windows
- 2~Skylights,
- 1~Screen Door
- 40 LF Interior Walls
- 2~Interior Solid Pine Hinged Doors
- 1~Pocket Door
- 1~Rolling Barn Door
- 13 Receptacles with Termination & Covers
- 5 Switches with Terminations & Covers
- 1~125 AMP Breaker Panel
- 1~Exhaust Fan/Light Combo with Termination
- 5~Electrical Terminations (Rough Wiring Only - No Light Fixtures)
- 3~Wood Ceiling Brackets
- 1~Queen Bed Platform with Headboard
- 2~Large Drawers under Bed
- 1~24"x43" Boot Bench with Flip Top
- 1~24"x30" Storage Cabinet with 3 Drawers & 3 Shelves
- 1~24"x20" Linen Cabinets with 4 Drawers & 3 Shelves
- 1~6' Base Cabinet with Maple Top, 4 Doors, Stainless Steel Twin Sink - Customer is responsible for completing drain hookup under cabin after delivery, Plumbing, Faucet,
- 2~24"x30" Single Door Upper Cabinets
- Plumbing Package: (Includes - 36" Shower with Shower Head, Shower Door, 20 Gallon Water Heater, Toilet, 2' Vanity, Faucet, Plumbing - Customer is responsible for completing drain hookup under cabin after delivery
- 1~20"x24" Medicine Cabinet with Mirror
- 2~12"x36' Wall Shelves
- 1~3 Peg Coat Hanger
- 12 LF Interior Wall
- Enclosed Interior Wall to Peak
- Loft over Bathroom Area
- Customer is to provide and install Light Fixtures, Drain Hookups, etc...



















