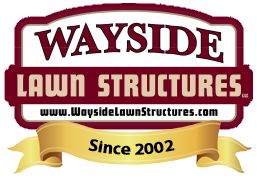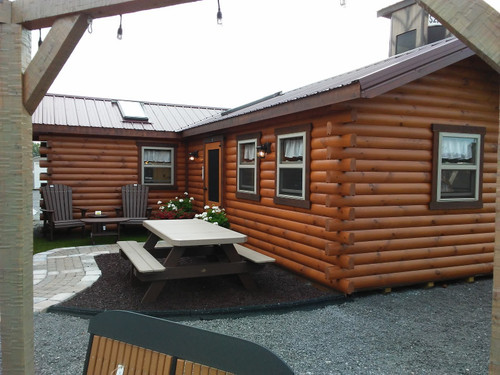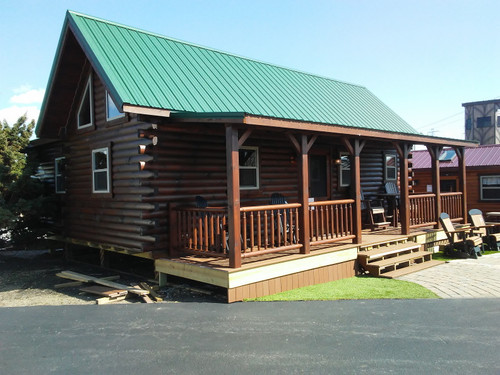Custom Hunter 12'x30' Log Cabin with 12'x10' Connector Cabin
- 16 Rows of 4x6 "D" Logs (Butt & Pass)
- Log Color: Sequoia with Mahogany Trim
- Steel Color: Burgundy
- 2" Treated Tongue & Groove Floor
- 2" White Pine Tongue & Groove Roof Sheathing
- Solid Wood Entrance Door with Vinyl Thermopane Window
- 1~Screen Door
- 13~Vinyl Thermopane Windows
- 12'x10' Connector Cabin with Adapter Gable
- Full Over Queen Bunk with Closet Combo, Interior Railing, Ladder with Ladder Hooks
- 2~Large Roll Out Drawers
- 1" Insulation in Roof
- Plumbing Package: 32" Shower with Shower Head, 10 Gallon Water Heater, Toilet, 2' Vanity with Molded Top/Sink (Customer is responsible for Drain Hookup under Cabin)
- Cedar Floor Overlay in 12'x10' Connector Cabin
- Cedar Beams and Rafters are Discontinued
- Cedar Trim & Accents
- Stain & Clear Coat Floor
- Gloss Clear Coat Interior Walls
- 19 Electrical Terminations (Rough Wiring Only)
- 6' Base Cabinet with Maple Top, 3 Doors, 1 Stack of 3 Drawers, "L" Shaped Corner, 2' Extension, Cedar Face
- 1~24"x30" Single Door Upper Cabinet with Cedar Face
- 1~24"x30" Single Door Upper Corner Cabinet with Cedar Face
- 1~Water Heater Cabinet
- 19' Machined Porch Railing
- 6' Interior Walls,
- 2~Interior Pine Hinged Doors












