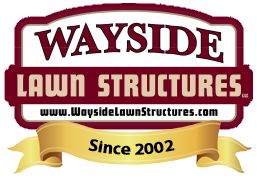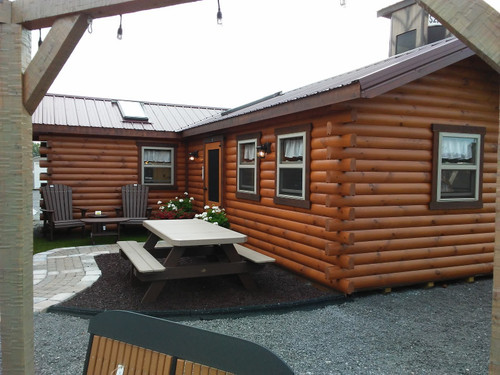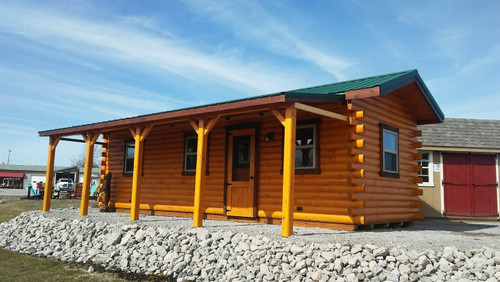12'x30' Hunter Connector Cabin (with 6' Porch & 12'x10' Connector Cabin ~480 Sq. Ft.)
Standard Features:
- Steel Entrance or Wooden Door
- 2 Gable Vents
- 30 Year Shingles or Steel Roof (Burgundy Steel as Pictured)
- 16 Rows 4x6 Logs
- Stained with Perma-Chink (Sequoia with Mahogany Trim as Pictured)
- 2" Treated T&G Floor
- Up to 6 Windows
- 2" Pine T&G Sheathing
- Free Delivery within 20 Miles!
Options:
- Connector 12'x10' Cabin
- 13~Double Hung Vinyl Thermopane Windows
- 1~Screen Door
- Full over Queen Bunk with Closet Combo and 2 Large Rollout Drawers
- Roof Insulation Package
- Plumbing Package (32" Shower with Head, 10 Gallon Water Heater, 2' Vanity)
- Cedar Beams and Rafters, Cedar Overlay in 12'x10' Connector
- Clear Coat & Stain Floor, Gloss Clear Coat Interior Walls
- Electrical Package (Rough Wiring Only with 7 Terminations), 12 Additional Terminations
- 6' Base Cabinet with 3 Drawers & 2' Corner Extension ("L" Shaped), 1~24"x30" Upper Cabinet, 1~24"x30" Corner Cabinet with Single Door, 1~Water Heater Cabinet
- 19' Machined Porch Railing
- 6' Interior Walls with 2 Interior Pine Doors
(Free Delivery within 20 miles of Columbiana, Ohio ~ $10.50 per mile thereafter plus Permits)
Financing Available:
96 Months Reg. Financing @ 9.9% Interest (Pending Approval)
Not Included: (Furniture, Unattached Decorations, Pellet Stove, Finish Electrical, Light Fixtures, & Plumbing)












