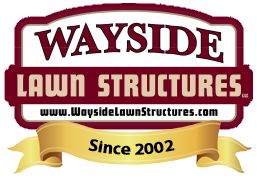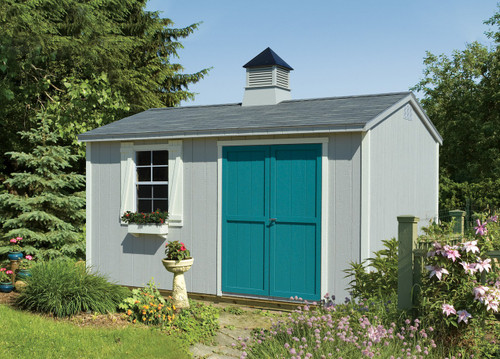Finished out Hartford 14'x40' StructureFeatures:8' Side WallsSteel Roof4/12 Pitch RoofGable End Overhangs36"x80" Fiberglass Single Door - 9 Lite6~30"x36" Vinyl Thermopane Windows52 LF Interior Walls with Smartside on Both SidesVentilation Package: Ridge Vent, 2" Round Eave VentsInsulation Package: Insulated Walls, Insulated Floor, Insulated CeilingSmartside & Trim Painted White8" Pine Ceiling with Clear Finish200 Amp Breaker Panel20~Receptacles3~30"x80" 6 Panel Hollow Core Doors1~30"x80" Opening for Closet10 Switches7~LED Interior Ceiling Can Lights4~Exterior Receptacles3~Exterior Porch Lights1~Range Wire with Plug1~Blocking and Wiring for Ceiling Fan1~Exhaust Fan/Light Combo1~Interior 220 Volt Receptacle1~12KBTU Pioneer 21.5 Seer 230 Volt Mini SplitLaminate Floating Floor38" Corner Shower with FaucetToiletVanity with MirrorKitchen Base CabinetsKitchen Wall Cabinets6' CountertopStainless Steel Twin SinkKitchen FaucetCeiling FanRefrigeratorRangeMicrowaveEco Smart 18 Tankless Water Heater
















