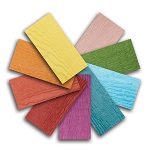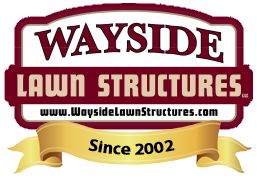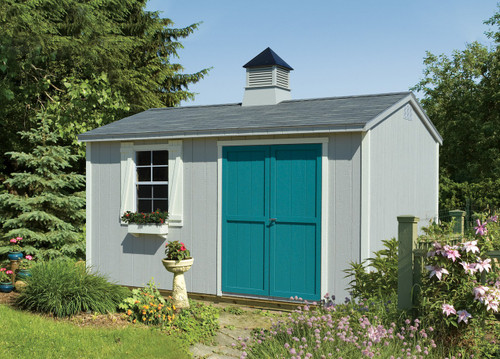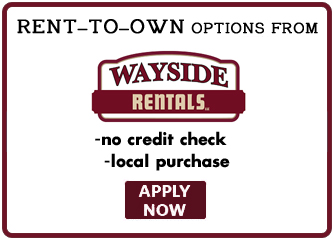Tucked garden-side, a Hartford makes the most of its storage capabilities by bringing tools right where they are needed most.
Hartford Prices
Prices subject to Change. Please feel free to contact us with any questions about pricing or to have Built on Site or Vinyl Siding quoted.
| W x L | Pre-BuiltPainted 2 Colors |
| 6 x 6 | $2,627 |
| 8 x 8 | $3,384 |
| 8 x 10 | $3,720 |
| 8 x 12 | $4,003 |
| 10 x 12 | $4,453 |
| 10 x 16 | $5,153 |
| 10 x 20 | $6,332 |
| 12 x 12 | $5,083 |
| 12 x 16 | $5,829 |
| 12 x 20 | $7,044 |
| 12 x 24 | $7,870 |
| 12 x 32 | $9,595 |
| 12 x 36 | $10,190 |
| Ask about 14' Wide & Double - Wides | |
| Color Legend |
| Pre-built Only |
| Pre-built or Built on Site |
Standard Features of the New England Series
- 1 - 54" W x 6' H wood double door with 2 x 3 frame and adjustable steel brace
- SmartSide Siding with 50-Year Warranty or OPTIONAL Vinyl with OSB Substrate
- Two 8" x 16" aluminum air vents (One for 6' wide buildings)
- 4" x 4" pressure treated skids: 6'W (3), 8'W (3), 10'W (5), 12'W (5)
- 2" x 4" joists on Edge, 16" on center
- 3/4" SmartFloor (Resists moisture, fungus, & termites)
- Premium 2" x 4" wall framing, 24" on center
- Trusses 24" on center
- 4" fascia
- 30-year dimensional fiberglass shingles
- 6' continuous aluminum piano hinge
- 5 year Top to Bottom Warranty
- 1 x 4 trim
- Unique Keyed door latch
- 7/16" OSB roof sheathing
- Aluminum drip edge on all roof edges
- Painted 2 Standard Colors (Baked on Paint): Soft White, Spun Gold, Sandstone, Khaki, Clay Rock, Ocean Mist, Nantucket, Barn Red, Charcoal Gray, Cedar Stain, Butternut Stain, Nature Stain, Mahogany Stain, Driftwood Stain, Chestnut Stain, Spanish Moss, or Walnut Stain.
- Constructed with Authentic Renewable Resources ~ Earth Friendly, Green Methods
Additional Standard Features of the Hartford
- Gable Roof - 4/12 Pitch Roof
- 6'6" H walls
- Side or end entry
- Great Base for upgrading to a Tiny House, Poolhouse, She Shed, Man Cave, Backyard Office, Woodworking Shop, Hobby Workshop, Music Studio, Arts & Crafts Studio, Backyard Library, Greenhouse, Backyard Bar or Outdoor Kitchen, Backyard Gym, etc...

JDM Options & Colors
Choose from a variety of paint, vinyl, or stain colors,
to design your own color scheme for your JDM storage building.
See in Shedbuilder for Details & Prices
Site Preparation
We recommend a 3 to 4 inch limestone pad, 1 foot larger than the barn on each sides. Customer is responsible for site preparation, & building or zoning permits.
Or Contact Wayside at (330) 482-0078 to make arrangements with Wayside's Professional Site Prep Installers. We offer Crushed Limestone Preps, Treated Border/Crushed Limestone Preps, & Platform Preps for your convenience.
 Payments Calculator
Payments Calculator
Quickly calculate your monthly payments (no sign-up necessary).
![]()
















