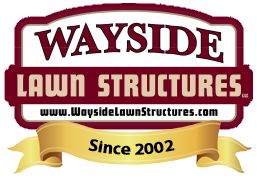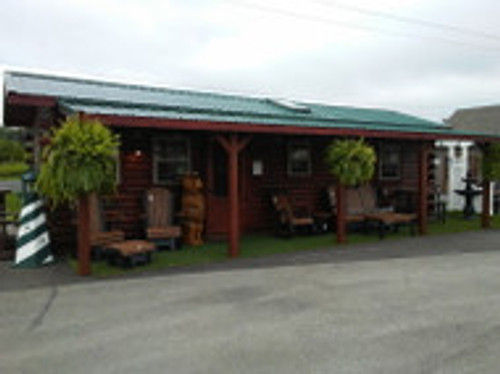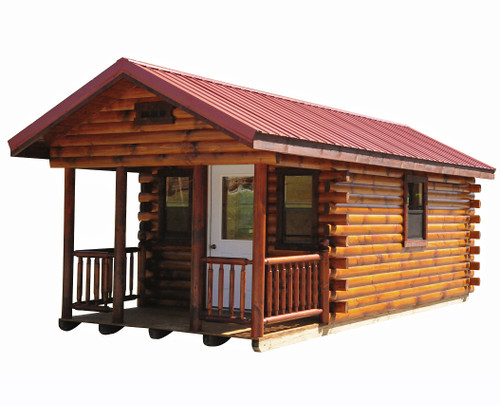★ Lodge Style ★12'x32' Hunter Cabin Standard Features:
- 16 Rows 4x6 "D" Shaped Logs
- 2" Treated Tongue & Groove Floor
- 2" Pine Tongue & Groove Roof Sheathing
- Up to 6 Single Pane Single Hung Windows
- 32" Wooden Entrance Door w/ Window
- 29 GA Steel Roof - Green
- Exterior Stained with Perma-Chink - Sequoia with Mahogany Trim
- Delivery Included within 20 Miles!
| 180 Sq. Ft. Hinged Porch Roof (6'x30') |
| 1~Additional Row of Logs |
| 1~Electrical Package (Rough Wiring with 9 Terminations ⋅ 10 Additional Terminations ⋅ 10 Receptacles & Switches ⋅ 125 Amp Breaker) |
| Interior Gloss Clear Coat |
| Insulated Floor (1" Styrofoam) |
| Insulated Roof (1" Styrofoam) |
| Cedar Beams, Rafters, & Trim |
| 10 Thermopane Windows & 3 Addit. Openings |
| 1~Screen Door |
| 40 LF Interior Walls |
| 2~Prehung Interior Doors |
| 1~Queen Bed Platform with Built in Headboard |
| 2~Large Drawers under Queen Bed |
| 1~24"x43" Maple Bench with Drawer |
| 1~24"x30" Storage Cabinet (3 Drawer/3 Shelf) |
| 1~Rolling Barn Door |
| 1~Pocket Door |
| 1~24"x20" Linen Cabinet (4 Drawer/3 Shelf) |
| 1~6' Base Cabinet with Maple Top & 4 Doors |
| 2~24"x36" Single Door Upper Cabinets |
| Plumbing Package: (Rough Plumbing - 36" Shower with Shower Door & Head ⋅ 20 Gallon Water Heater ⋅ Toilet ⋅ 2' Vanity with Molded Top & Faucet) |
| 1~Medicine Cabinet |
| 1~Exhaust Fan/Light Combo |
| 2~2'x4' Skylights |
| Includes Pellet Stove |
Delivery Beyond 20 Miles Available @ $7 per mile and $100 per State Transportation Permits. Financing Available:96 Months Reg. Financing @ 9.9% Interest (Pending Approval)











